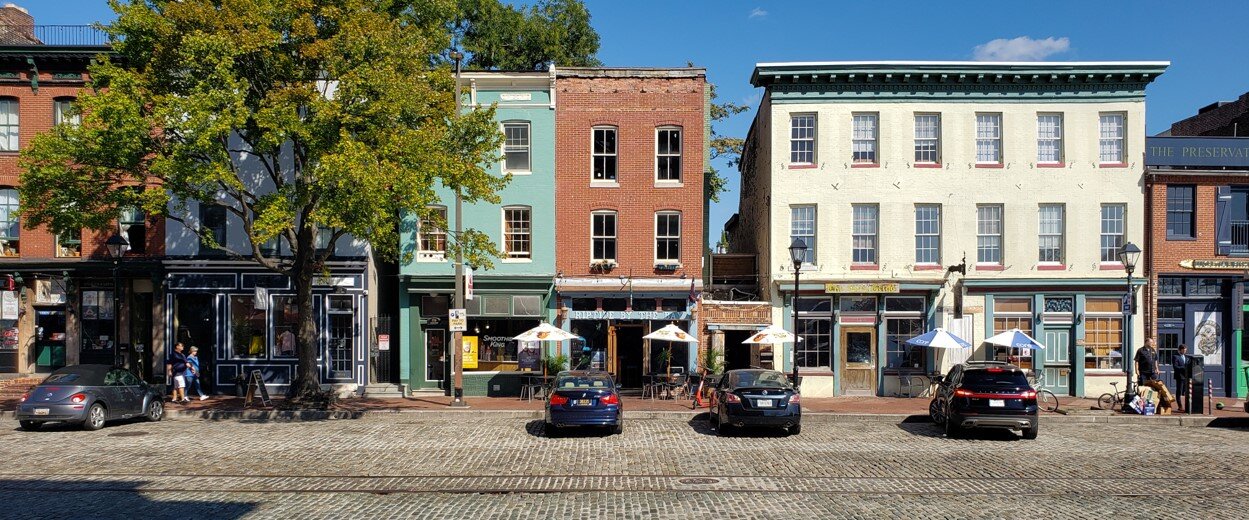Kenneth García, Aly Burkhalter and Rob Piatkowski, at home in the virtual design studio
Revered in planning and public leadership circles, the Lincoln Institute of Land Policy reported recently on the shift to online events for city planning, spotlighting a recent “virtual charrette” produced by Dover, Kohl & Partners. Read “Will the Pandemic Change the Face of Public Meetings Forever?”in the Institute’s journal Land Lines here.
Screenshot of the Mullan “virtual charrette hub”
The weeklong digital series of interactive planning activities for the Mullan Area in Missoula, Montana, may well have been the world’s first entirely virtual design charrette, according to The Charrette Handbook author Bill Lennertz, founder of the National Charrette Institute. More than 800 viewers tuned into NCI/FBCI webinar, “Charrettes Go Virtual,” in April.
How it Happened
Dover, Kohl & Partners traveling studio team were packed and ready to fly west to Montana for the charrette when the pandemic stay-at-home orders made that trip impossible. Yet a federal funding deadline for key infrastructure made a delay unworkable. With a week to go, our team mounted a huge, high-stakes effort to convert the charrette to an all-online format, advertise the change, and build a toolkit for digital collaboration. The result was impressive. A great many people have touched, scrutinized and influenced the plan— from the safety of their homes— and the Mullan documents are compelling (and were delivered on time and on budget). Engagement included:
280+ “virtual studio” visitors and meeting attendees;
2,400+ views of the YouTube films;
900+ digital communications, survey participants, interactive tools, social media likes & followers;
18,000+ website views; plus
32,000+ of what ad agencies call “trackable media impressions.”
“The Mullan charrette required fast, on-the-go adjustments to many of our customary ways of doing things, while establishing home offices at the same time, and all week we were evolving the new approach as we went— sort of like that old saying, `building the plane while flying it,’” says DK&P founding principal Victor Dover. “We’ve quickly learned a lot about what really works.” Since the Mullan charrette, the DK&P design teams have held full-blown virtual charrette events for several more public and private clients, including the historic Florida cities of Neptune Beach and Panama City. Watch “What is a Virtual Charrette?” from the Neptune Beach video playlist, here.
Building on the Experience
This has turned out to be a period of intense creativity, experimentation, and ingenuity despite the obstacles of the pandemic and working remotely from our far-flung homes in South Florida, New Jersey and Budapest. It’s motivated us to ramp up the full power of computer tools we’ve been using for years and fuse those with new ones, and to stretch the now-ubiquitous videoconferencing formats to their limits for visualization, rapid prototyping, and public engagement. Our approach has rapidly widened “beyond Zoom,” to include livestreaming via YouTube, low-tech telephone town halls, “Chat With A Planner” buttons on the project websites, “virtual office hours” for in-depth discussions on design details, live smartphone polling, and, increasingly, accommodations for sight-impaired and hearing-impaired individuals. We’ve been pairing these online tools with on-the-ground components, too, including traditional paper surveys to bridge the digital divide and storefront exhibits designed to allow safe, socially distanced viewing of the many visual exhibits produced during design projects.







