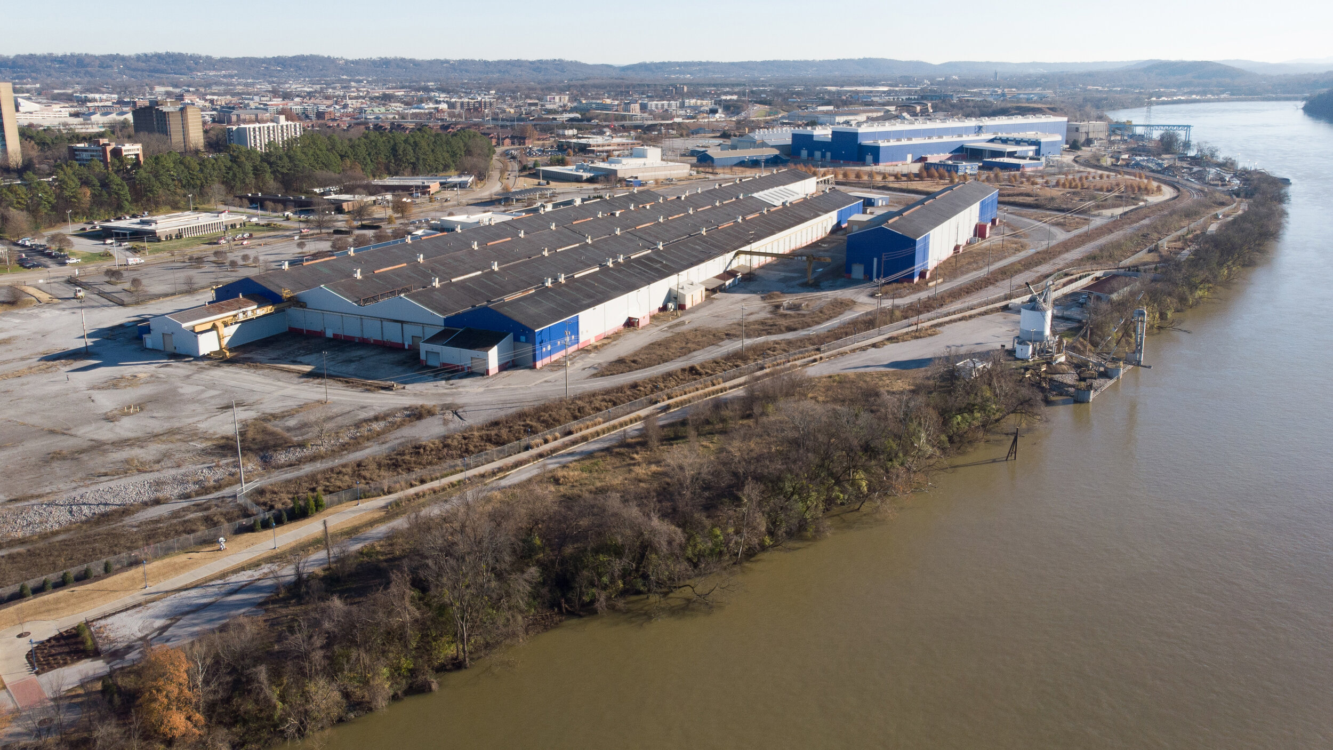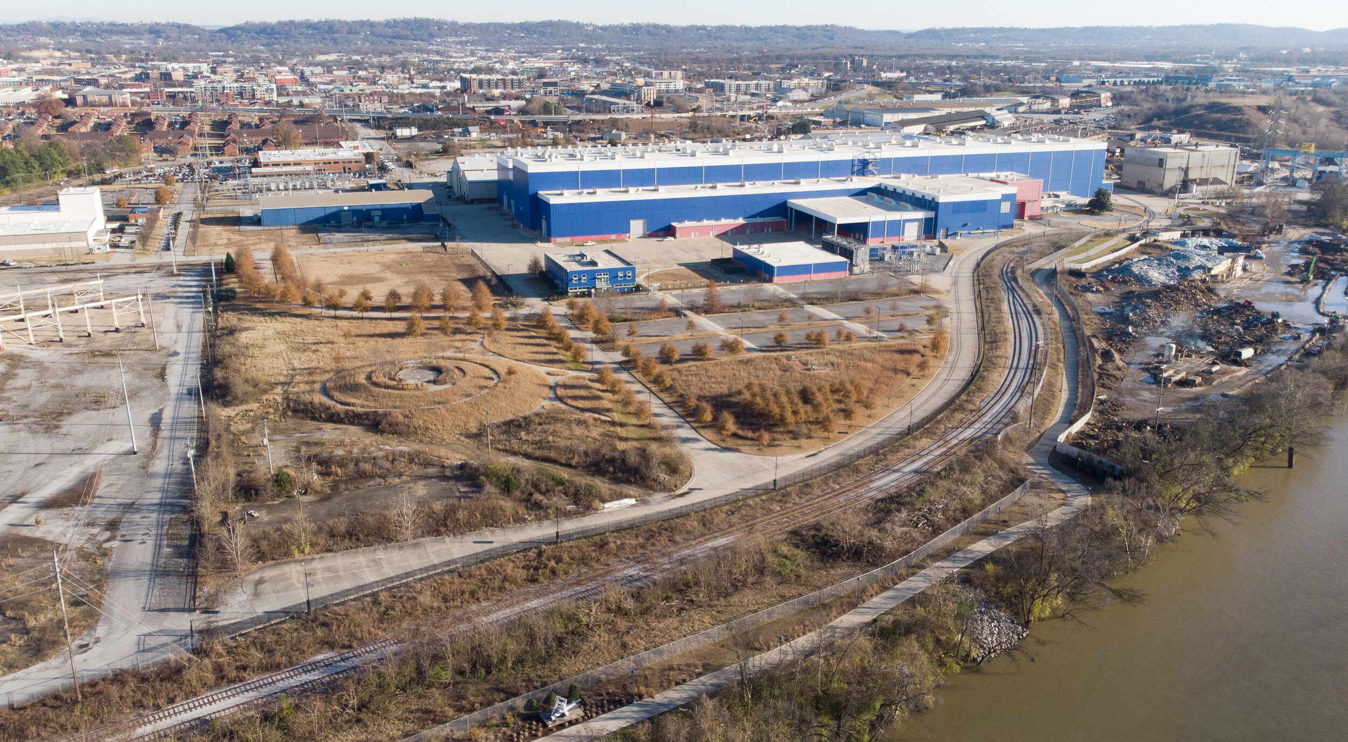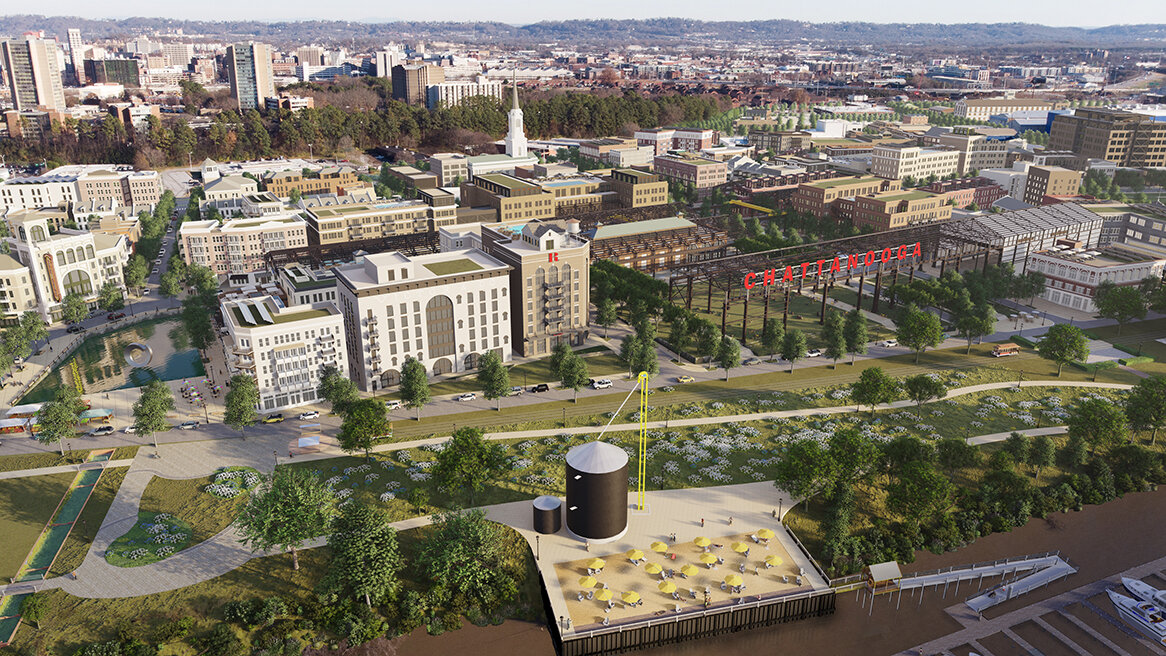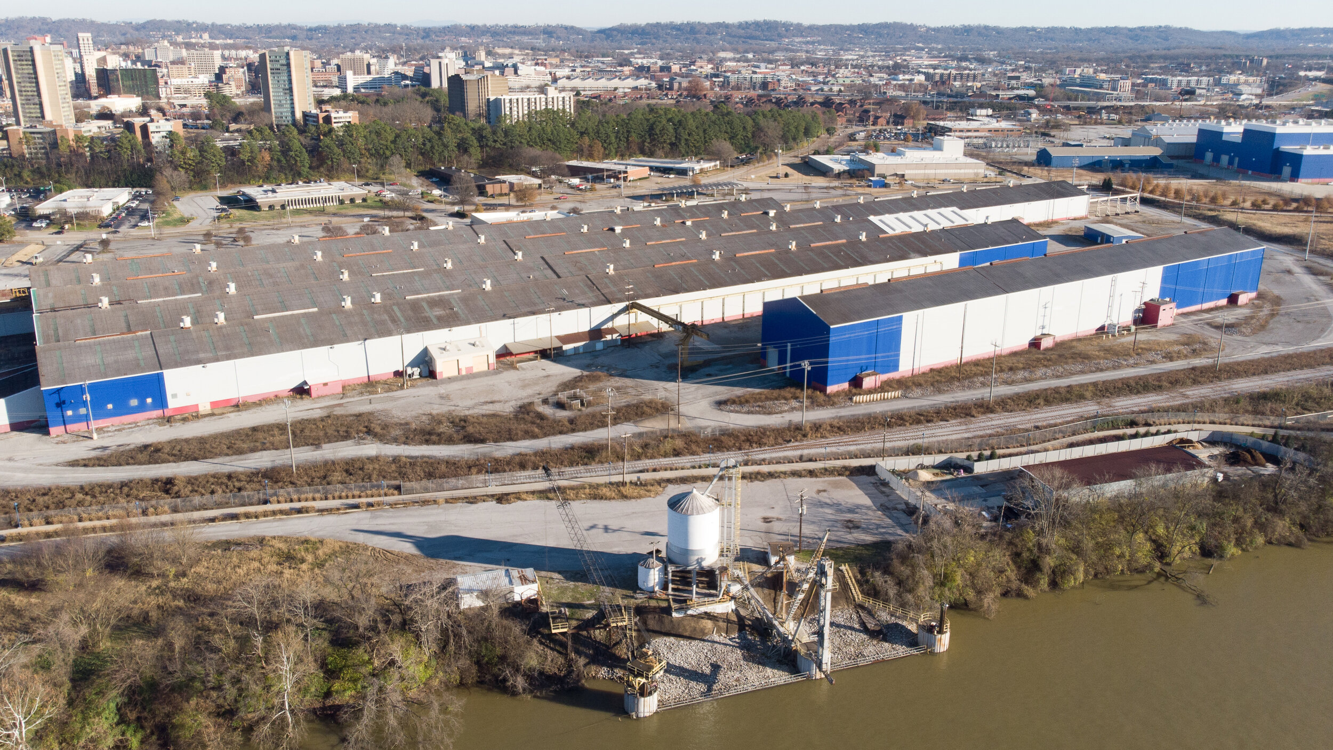The Bend
This neighborhood plan imagines a new future for a riverfront industrial site from which Chattanoogans were fenced off for over 100 years. The property will once again become a busy place where a lot of people will be employed, but now it will be a complete neighborhood where people can also live, where creative office workers can come to work, where people can come to be entertained, and where people can enjoy generous public spaces, walkable streets and the waterfront. Its close-in location will allow this to be the region’s “first 21st Century, car-optional neighborhood.” The Dover, Kohl and Partners team employed a collaborative design process beginning in 2018 with research and analysis of existing conditions and the site’s history, legacy structures, infrastructure, and topography. The centerpiece of the design process was a seven-day design charrette held on site in December 2018. The intensive workshop allowed the interdisciplinary team of consultants to work closely with the client and community leaders in short feedback loops to make rapid progress toward the design. We gradually built a highly detailed, three-dimensional computer model of the entire buildout, used this a study tool to further define the plan layout, street designs, and architecture standards, and then created over three minutes of animation sequences for testing and presenting each street scene.
Below: Northern end aerial view from the Tennessee River
Below: Southern end, aerial view from the Tennessee River
Below: Central aerial view from the Tennessee River


















